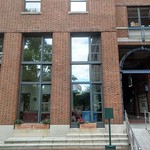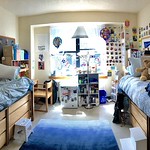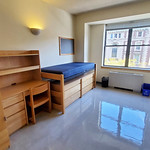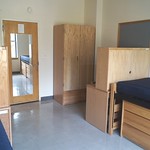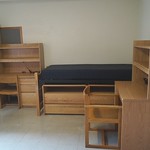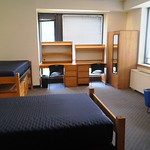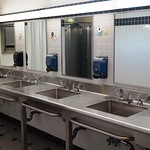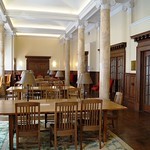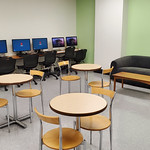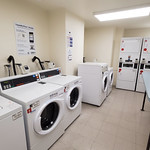Sulzberger Hall
Centennial Hall was built in 1988 and later renamed Sulzberger Hall after Iphigene Ochs Sulzberger (Class of 1914) in 1991.
The Residential Life & Housing office is located on the 1st floor of Sulzberger Hall.
| Location | The Quad (3009 Broadway) |
| Population | First-year students |
| Common Areas | TV/kitchenette lounges on each floor; TV lounge in lobby; computer labs & music practice rooms in basement |
| Room Layout | Corridor-style double, triple, and quad-occupancy rooms (floor plans) |
| Furniture | Bed (XL Twin), desk, chair, dresser, and wardrobe/closet space |
| Security | 24-hour desk attendant at the front desk (phone number) |
| Internet | Wireless internet access |
| Cable | Students may arrange cable TV service with Spectrum Cable for a fee |
| Bathrooms | Shared floor bathroom, cleaned daily by Facilities. The 2nd floor bathroom is designated for Women and the 3-8th floors have both a Women and Gender-Inclusive bathroom on each floor. |
| Dining Hall | Located in the lower level of Hewitt Hall, accessible via Barnard Hall tunnel level. See Meal Plan Requirements. |
| Laundry | Located on each floor in Sulzberger (more information) |
| Mail & Packages | All students receive mail & packages at the Student Mail Room in Altschul |
| Accessibility | The Sulzberger and Brooks entrances are wheelchair accessible and elevators stop at all floors, including the basement |
| AC | Sulzberger has seasonal air conditioning. Info about heating & cooling |
Note: Smoking is not permitted in any Barnard residence hall.
![]() Check which Laundry Machines are available
Check which Laundry Machines are available
Sulzberger Virtual Tour
Floor Plans (PDF)
Shared Common Areas in the Quad (Video)
Note: Room size, layout, and furniture configuration may vary. Unfortunately we cannot provide photos of specific rooms.

